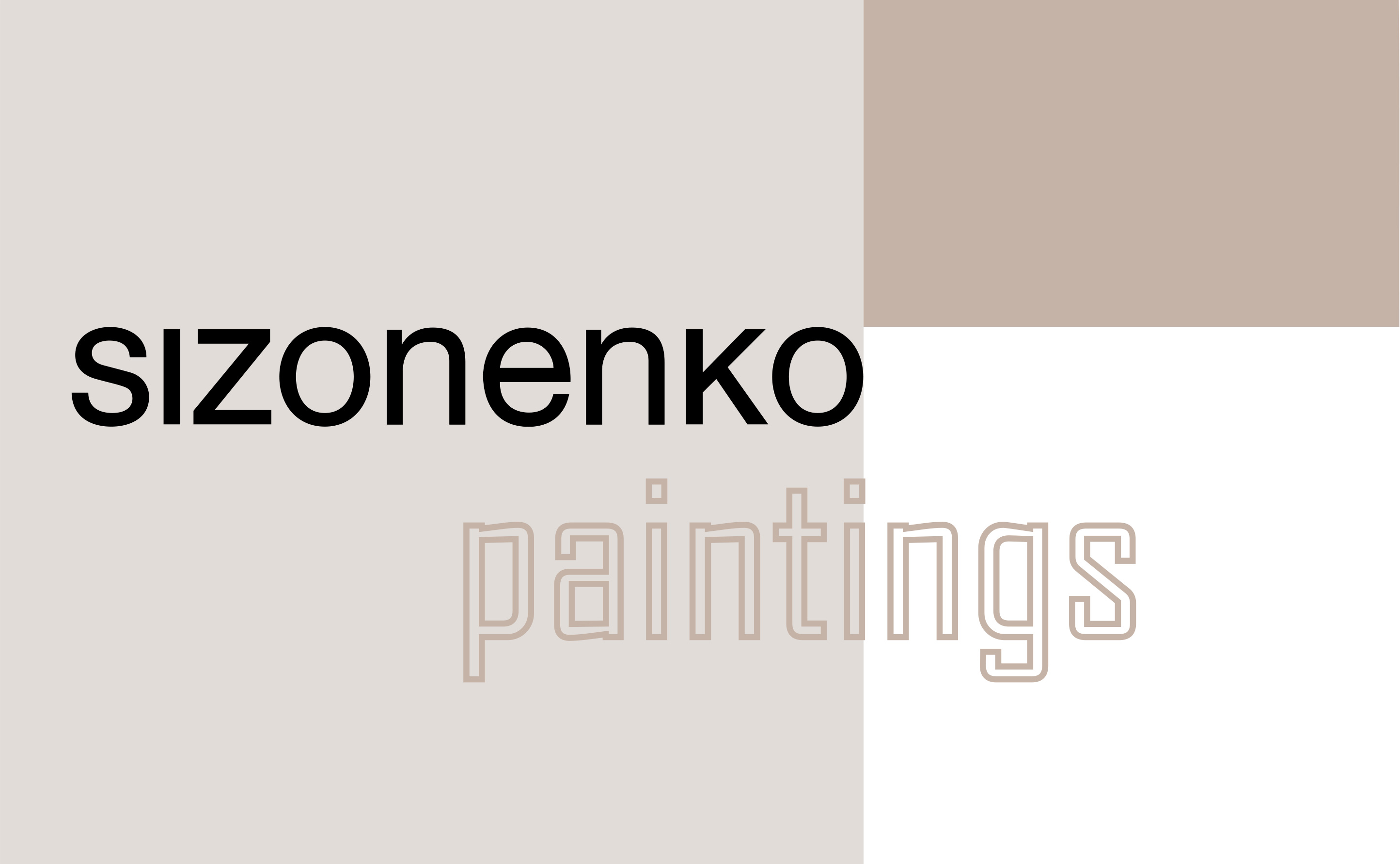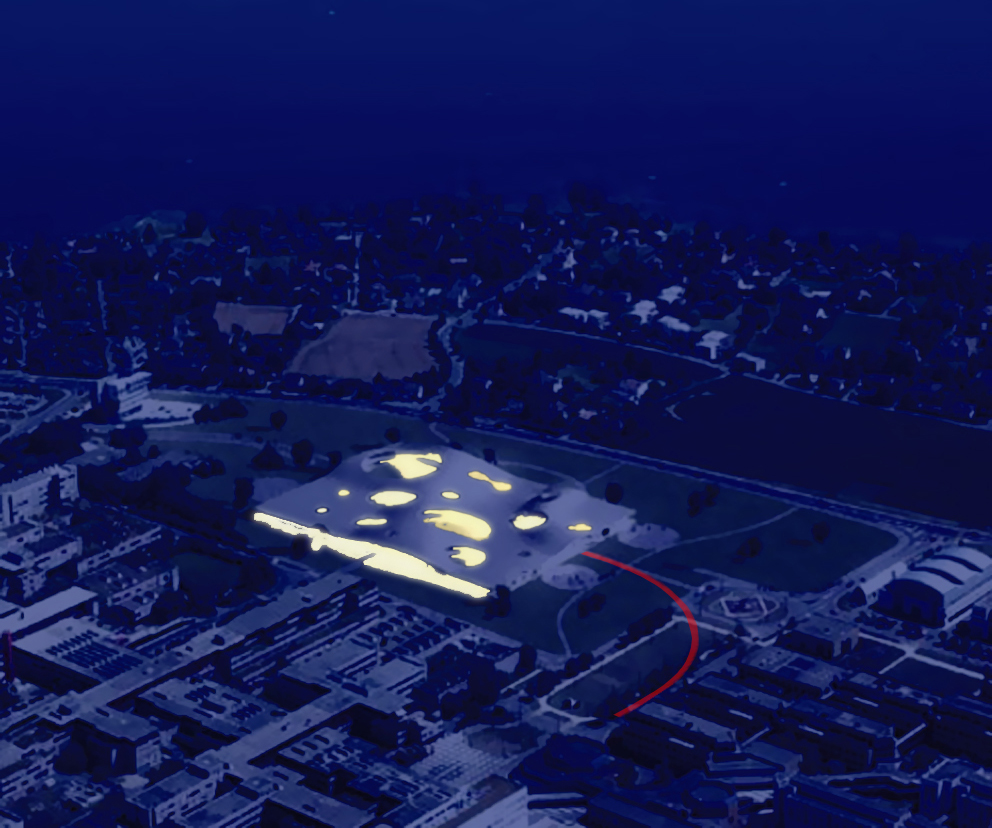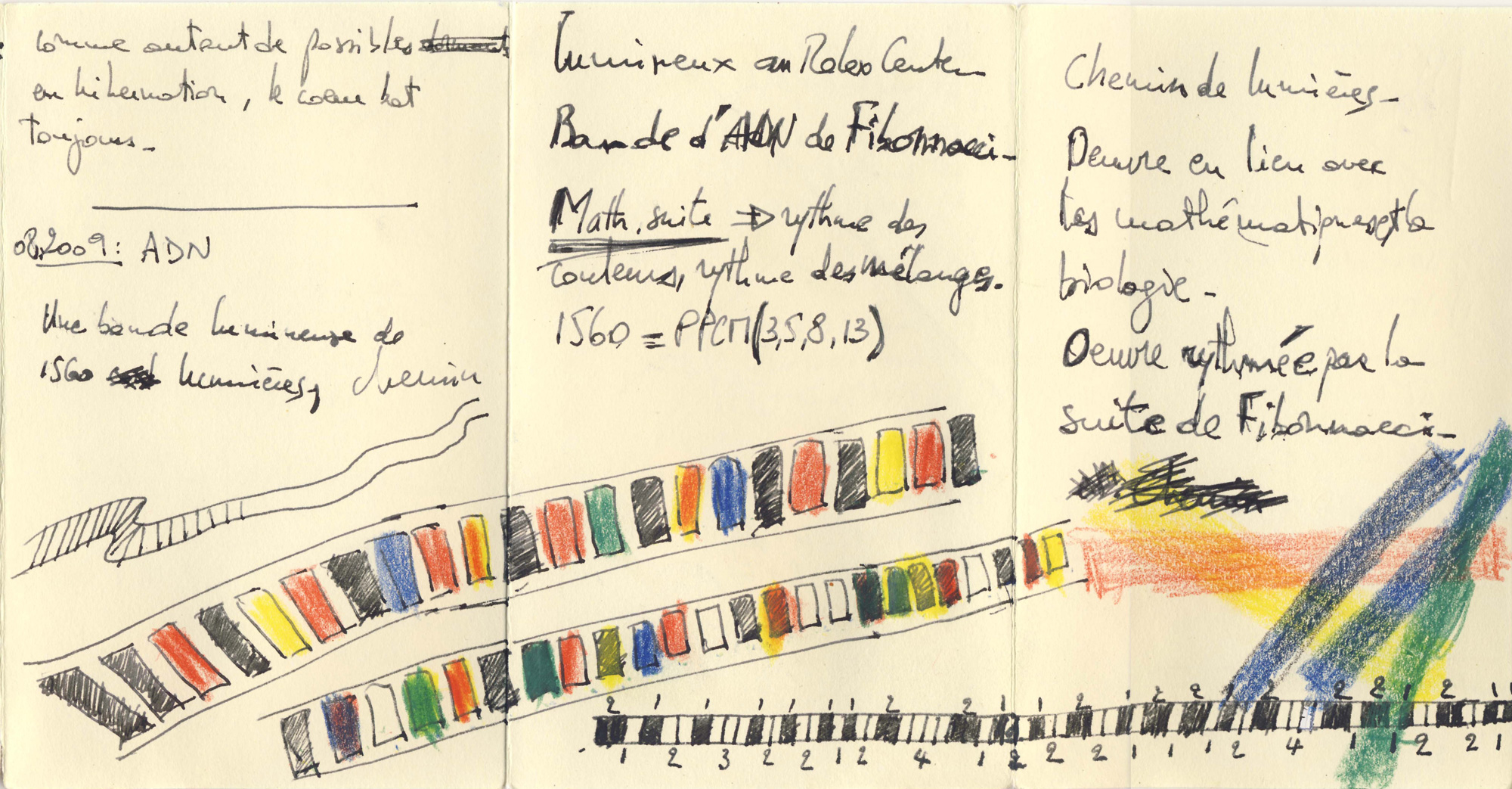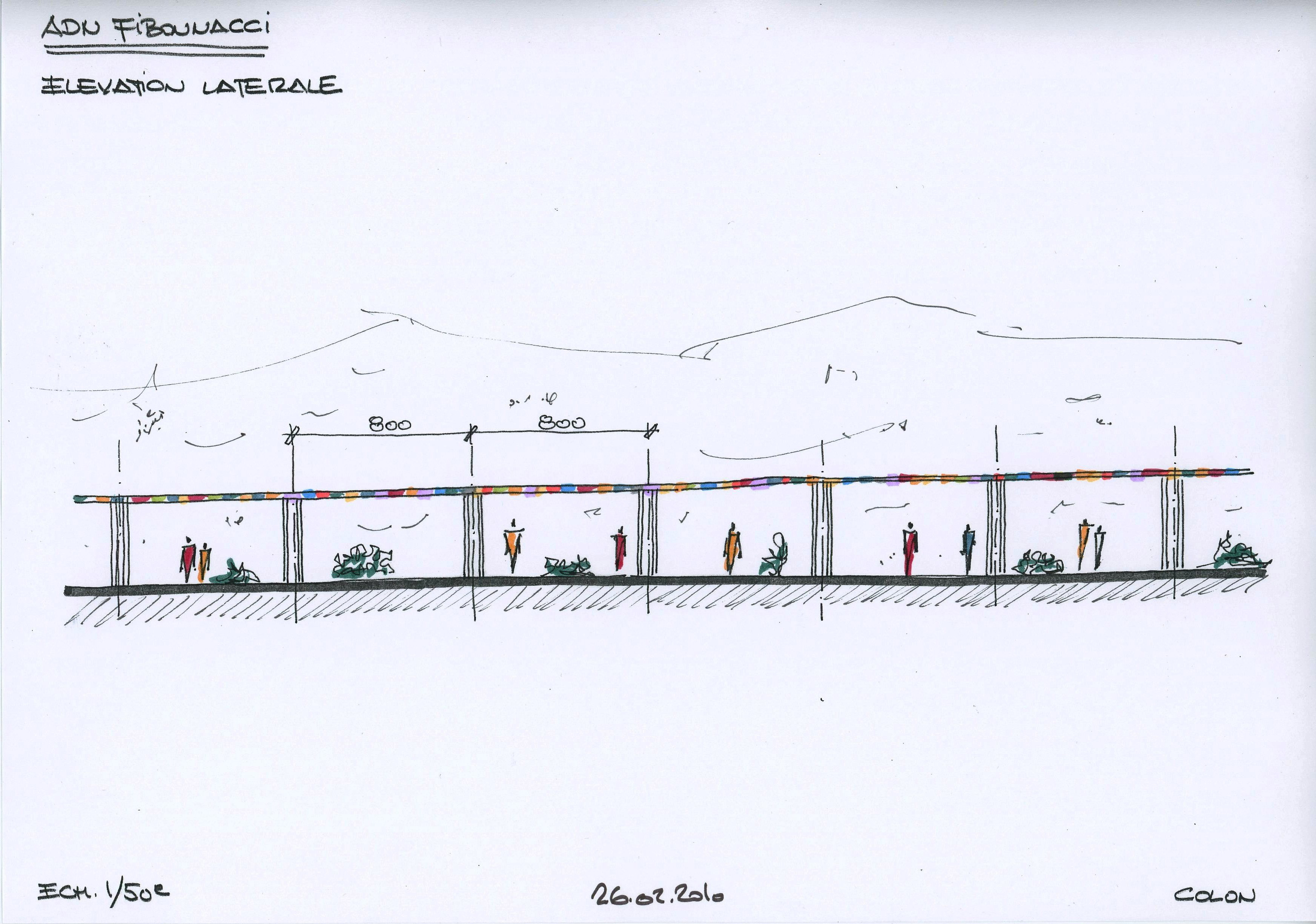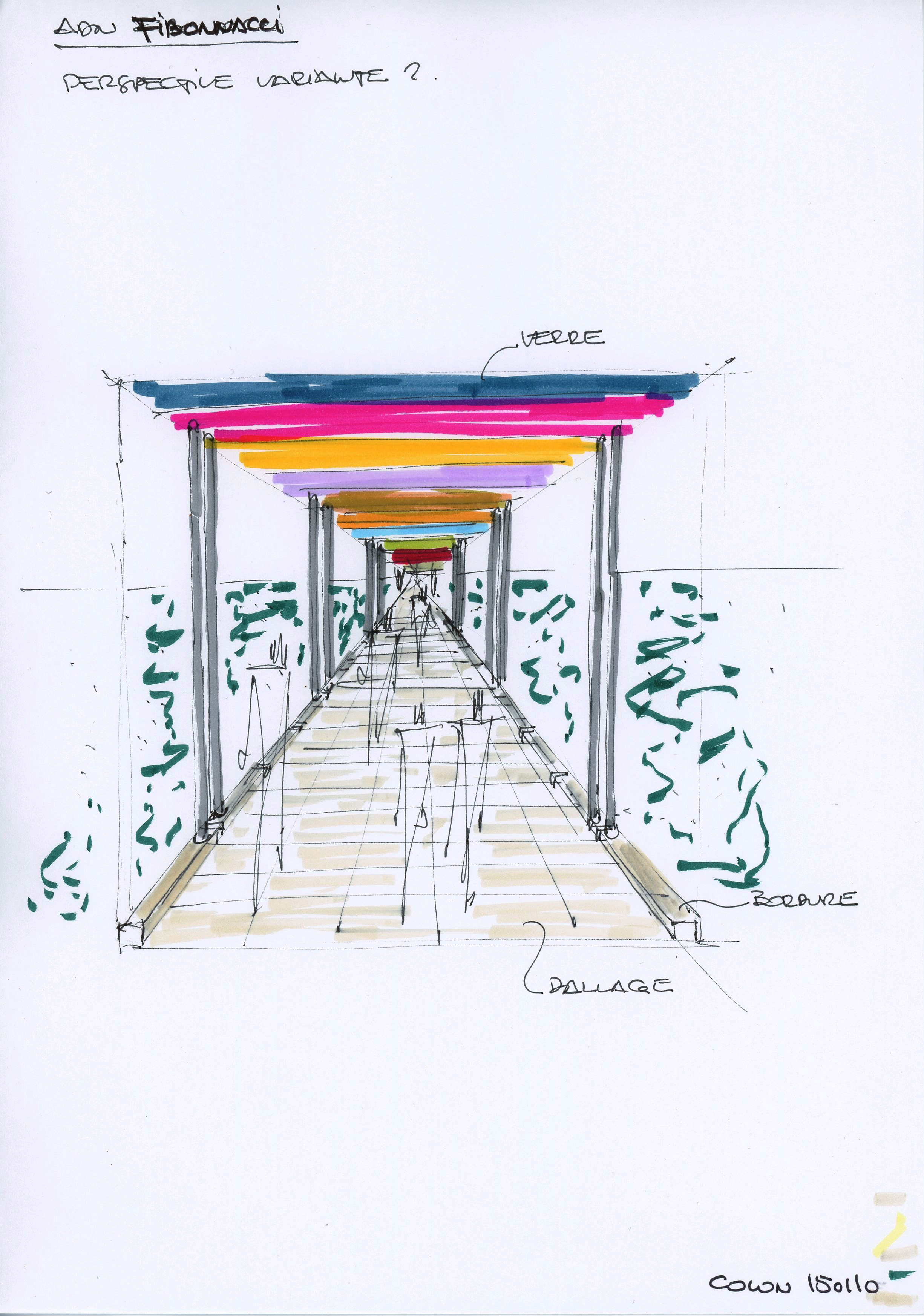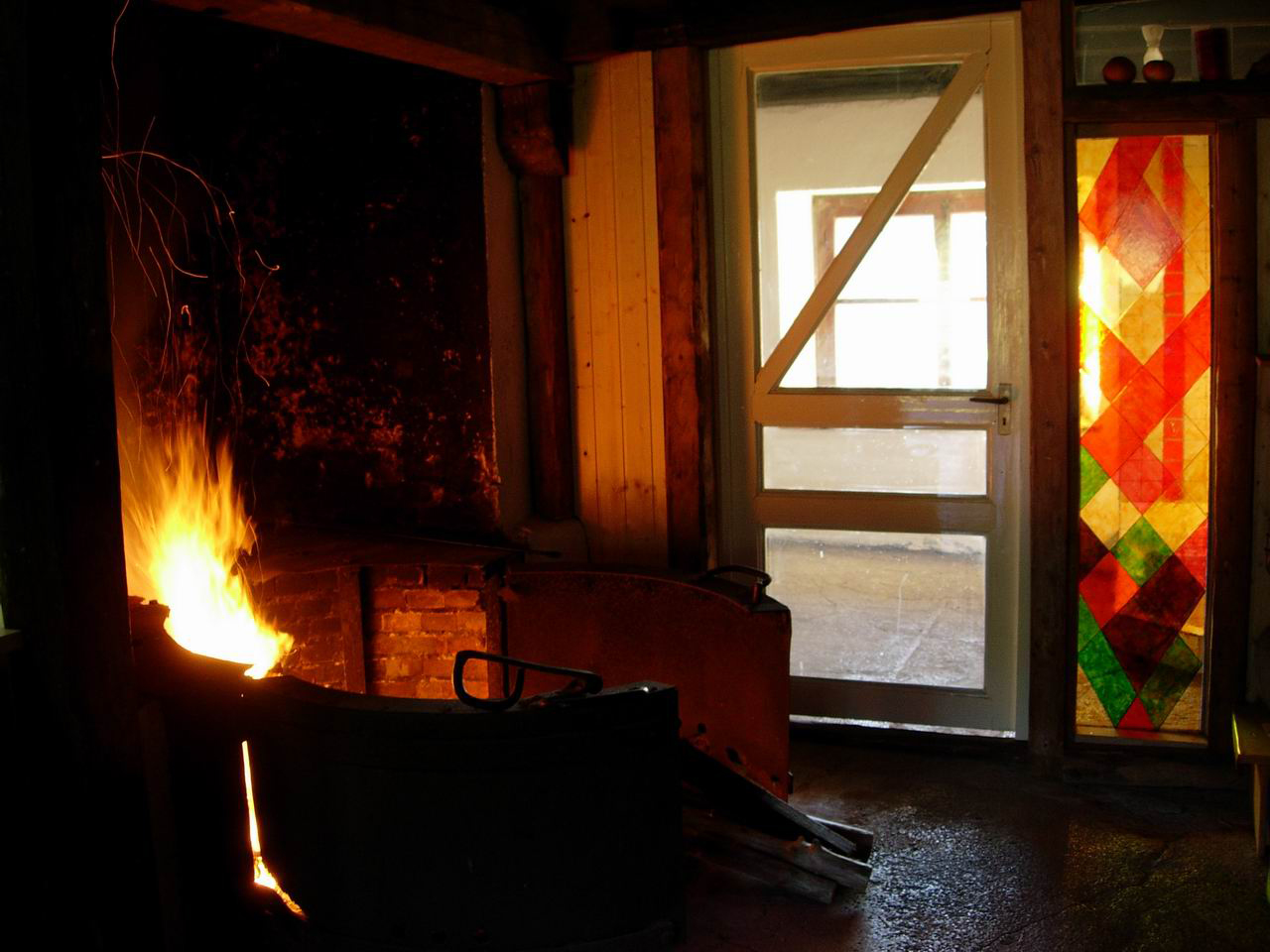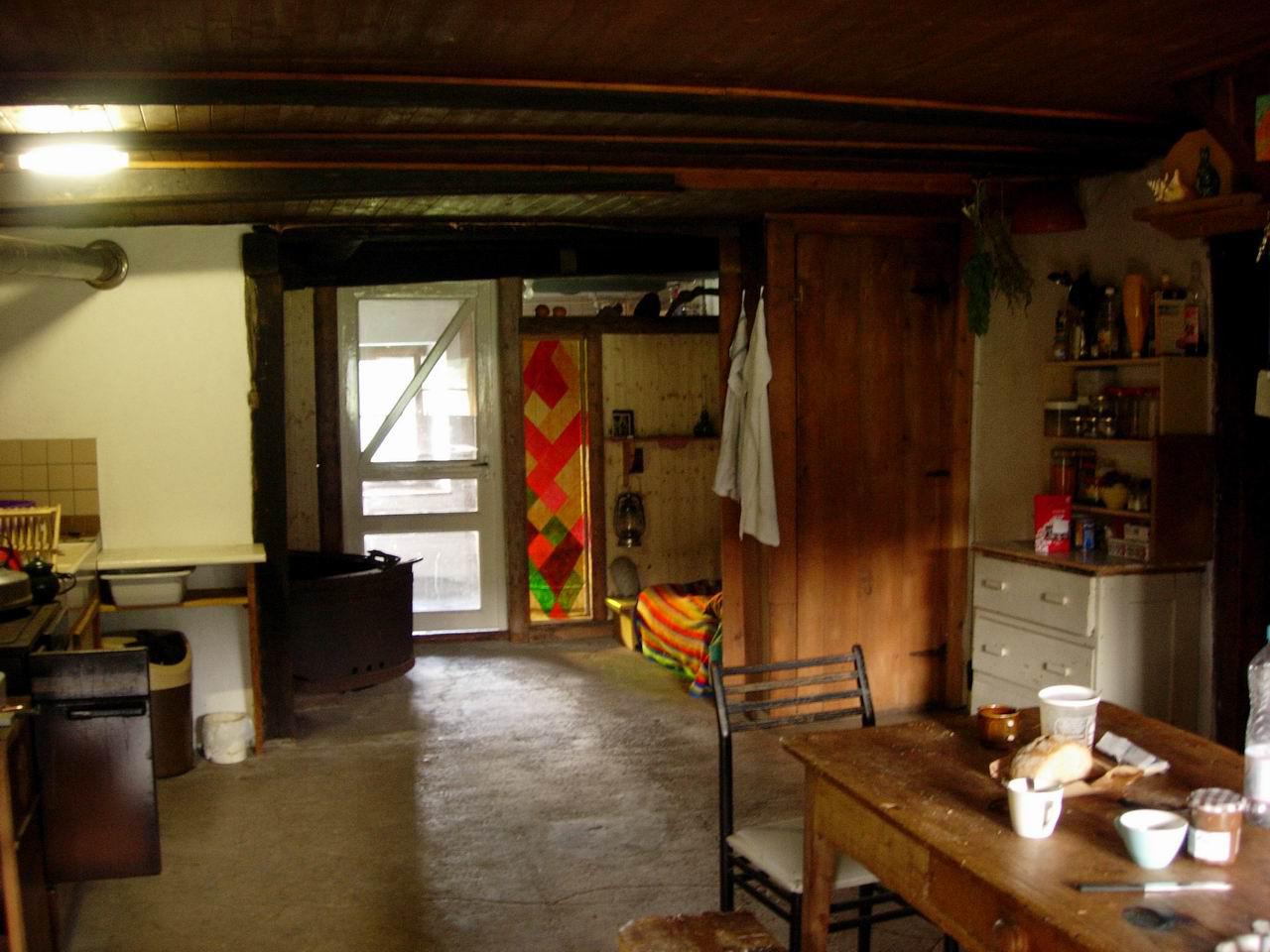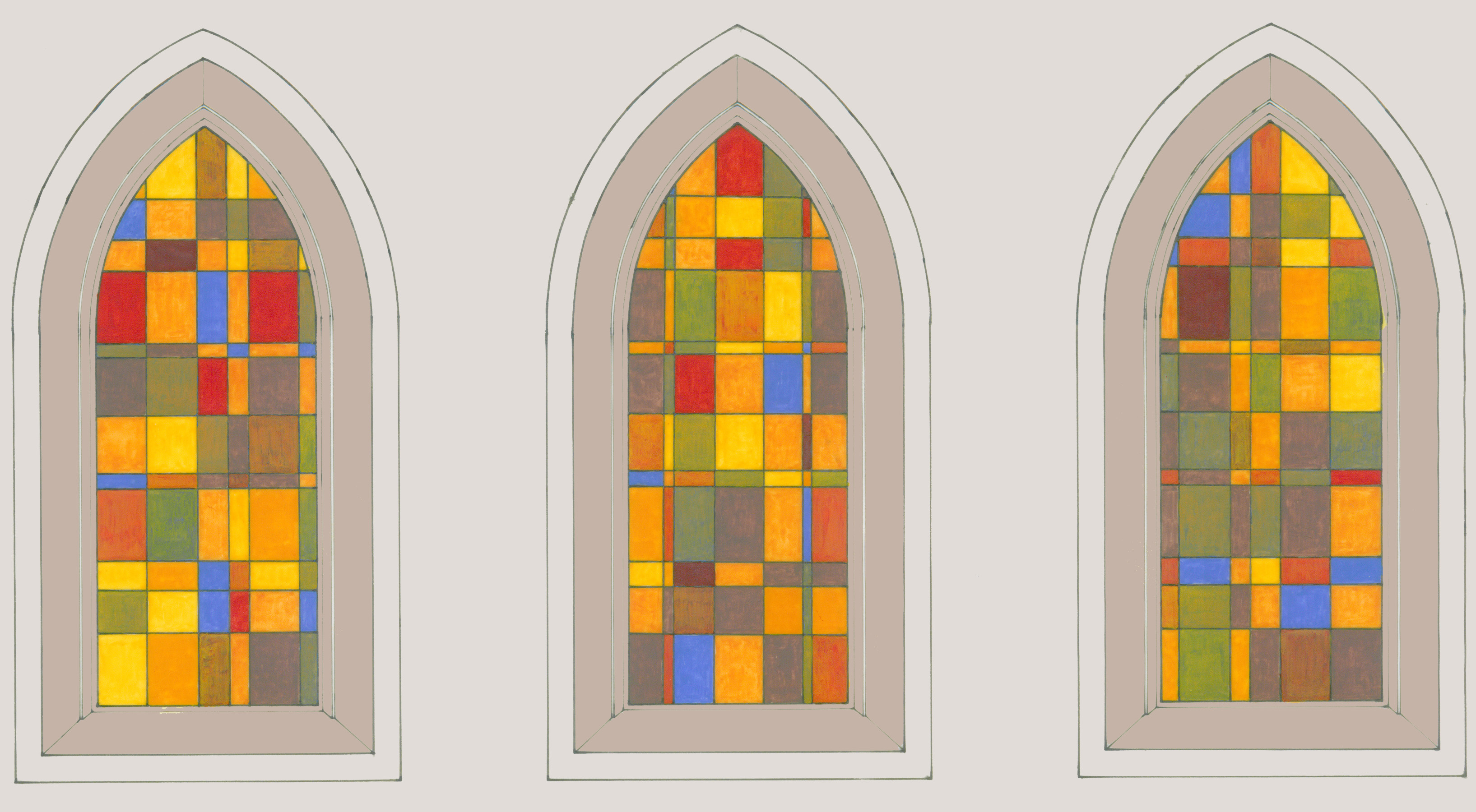STAINED-GLASS AND ARCHITECTURAL PROJECTS
PROJECT FOR A LIGHT PATHWAY
at the SWISS FEDERAL INSTITUTE OF TECHNOLOGY
Lausanne, Switzerland, 2010
The physical universe is populated by regularities, singularities, objects in space, structures in thermodynamic equilibrium. The internal variations of these structures are balanced by feedback phenomena whereas some variables reach a maximum and then diminish contrary to others, like a breath. The rhythm is therefore intrinsic to them, from galaxies and stars to plants and cells. My pictorial research is based on the rhythm of shapes and colours and it aims at suggesting a connection between science and art, and between life and harmony.
Similarly, this project is that of a luminous path meant as an architectural connection between the school’s Central Esplanade and the Rolex Learning Center. Its design is based on the Golden Section which has been known for its scientific properties, from mathematics to biology and art history. Designed as a rhythm of lights, it runs from the bottom of the square to the west entrance of the centre alongside the ArtLab and the Montreux Jazz Café.
Designed as an alliance of art, mathematics, biology, urban planning and music, this path is covered with a roof consisting of 1560 strips of glass perpendicular to its axis. The glass strips are in four colours, red, yellow, green and blue, which represent the four bases of DNA, arranged according to the terms 3, 5, 8 and 13 of the Fibonacci sequence. The first colour lights up every 3 glasses, like a track from the Esplanade to the Rolex Learning Center and stays on, then the second colour lights up every 5 glasses, the third every 8 and the fourth every 13. These colours mix with multiples of the terms used, 15 = 3 x 5, 24 = 3 x 8, etc…
The mixture of the four is thus only found at the 1560th and final band (3 x 5 x 8 x 13 = 1560), single sequence, image of a chromosome. The set then remains lit for a certain time. By changing the order of the colours, 24 different combinations or chromosomes are obtained.
Illuminated by diodes, this combination results in 860 luminous lenses of 15 colours set to the rhythm of 700 black lenses. They form a ribbon of luminous strips 10 cm by 4 m, 180 m long and 4 m wide. These bands are seen from below when one walks along the path, and from above when seen from the Esplanade, forming a luminous arc, genetic code, stretched towards the Rolex Learning Center in a curve, section of the Euler spiral, creating a flexible and harmonious connection between straight line and circle.
Skimming lights illuminate the ground made up of 10 cm by 4 m strips of clear stone, treated on the surface in two different ways in accordance with the rhythm of the coloured and black glasses. The width of 4 m allows easy mobility of the users and the height under the roof is 3.14 m, in a ratio of 4 to the square root of the golden section.
A light metal structure placed on thin pillars supports the glass roof that protects the researchers in great discussions from the rain and, discreetly fits into the landscape with its exceptional view of Lake Geneva and the Alps.
STAINED-GLASS AT THE GRAND CROSET DESSOUS
Mountain pasture, Joux valley, Switzerland, 2004
This stained-glass window depicts the atmosphere at the mountain pasture with the evening light and gentians, and allows light between the bathroom
and the living room. It was painted with glass painting according to the rules of serial painting with three colors yellow, red and green.
THE CALVIN AUDIENCE PROJECT
Geneva, Switzerland, 2003
The Calvin Auditory is a place of worship and meditation. This project aims at considering the windows as architectural elements meant to stimulate the feeling of contemplation that emanates from the Auditory.
As a consequence, the visitor can feel aligned while moving gradually from a swirling external world into a soothing inner self. And contrary to what happens in the external world where time can be described as mechanical, productive and social, with its regular and homogeneous ticking, in this project all stained glasses are organized in a counter clockwise direction.
The entrance window is designed from the outside to the center, as a metaphor of the movement towards the inner self which is necessary for meditation and prayer to take place. Its colors are an emanation of the rainbow, red, yellow, green, blue, decomposition of white light. They aim to represent the variety and uniqueness of the world. The resulting colored pattern, with no marked dominance, introduces all the other stained-glass windows.
The four side windows are “meditative variations”. The composition of each of them is the same, but the switching in the ordering of colors gives a dominance to each, suggesting different ways of meditation.
The choir is the result of meditation. The three windows composing it were worked as a single unit, from the center to the outside, representing the radiation of the being after having found him/her self. The bursting burst of color expresses the inner peace and openness that become possible after this cleansing process.
